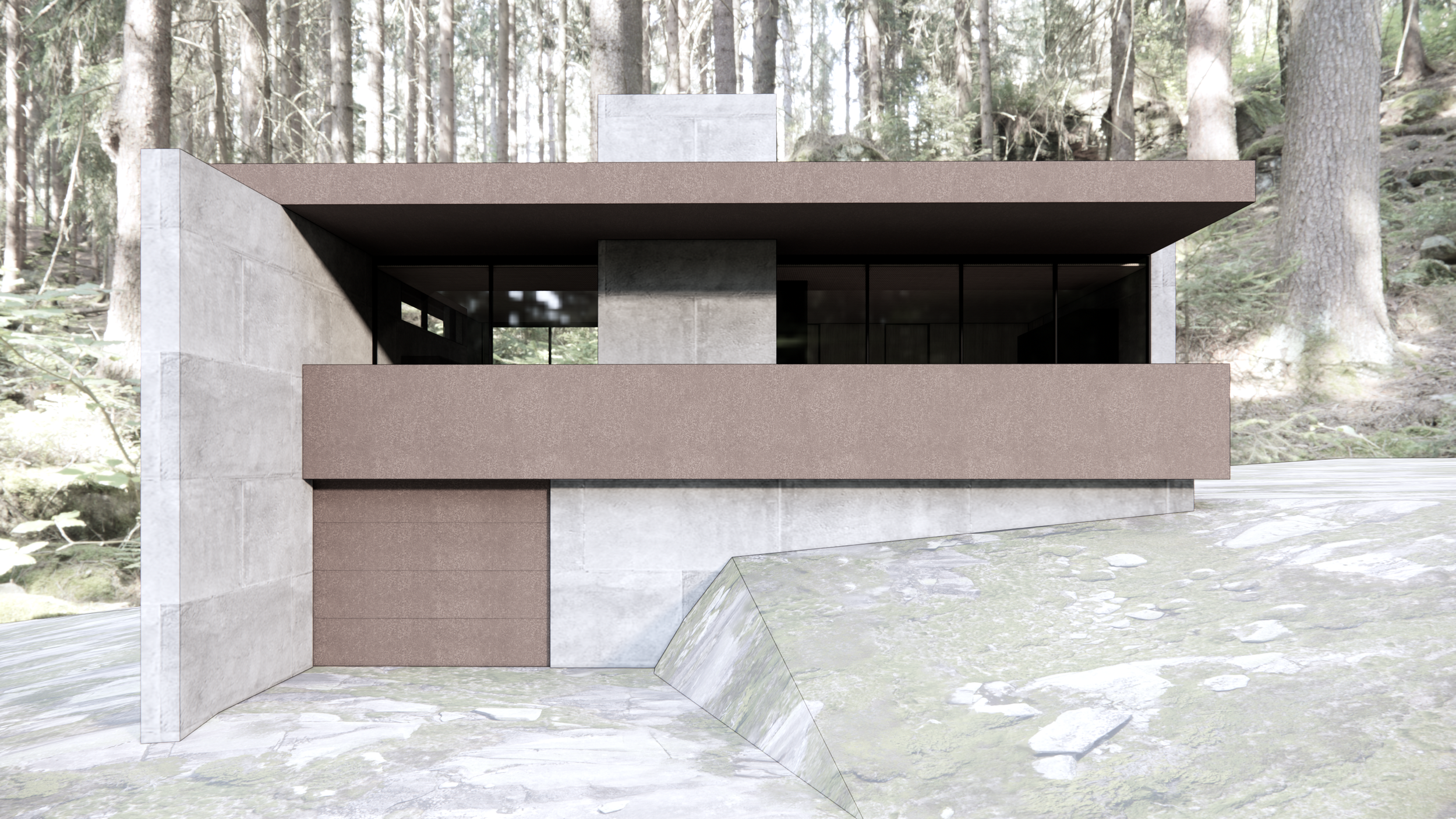
CONCRETE CABIN
Harmonizing concrete and nature in the Sierra foothills
UNDER CONSTRUCTION / RIVER PINES, CA / 1,000SF
The design of the 1,000 square foot cabin embraces a contemporary aesthetic while leveraging the existing foundations of the original 500 square foot cabin. All exterior walls are crafted with exposed cast-in-place concrete, creating a rugged yet modern appearance. The interior is intentionally left unfinished, allowing for personalization by the client while maintaining a minimalist charm.
Situated on a granite outcropping, the cabin integrates harmoniously with its natural surroundings. The concrete structure emerges organically from the landscape, visually blending with the exposed bedrock. Weathering steel is utilized for all exterior metal elements, ensuring durability and complementing the overall aesthetic.
A key highlight of the design is the substantial concrete wall that acts as a protective shield from the busy road and neighbors, serving as the backbone of the structure. Thoughtfully placed windows within the concrete frame offer captivating views of the granite outcropping and the scenic valley beyond, engaging occupants with the beauty of the site. Sliding glass doors on the south porch create a seamless transition between indoor and outdoor spaces, while full-height sliding glass windows on the north side facilitate the natural flow of mountain breezes through the cabin.
Environmental sustainability and cost-efficiency are prioritized in this project. Rainwater is collected through the flat roof, reducing the reliance on external water sources. Furthermore, the design accommodates the client's tight budget and desire to participate in the construction process. With special consideration given to self-building, the cabin allows the client to contribute personally to the construction, fostering a sense of ownership and accomplishment.

















